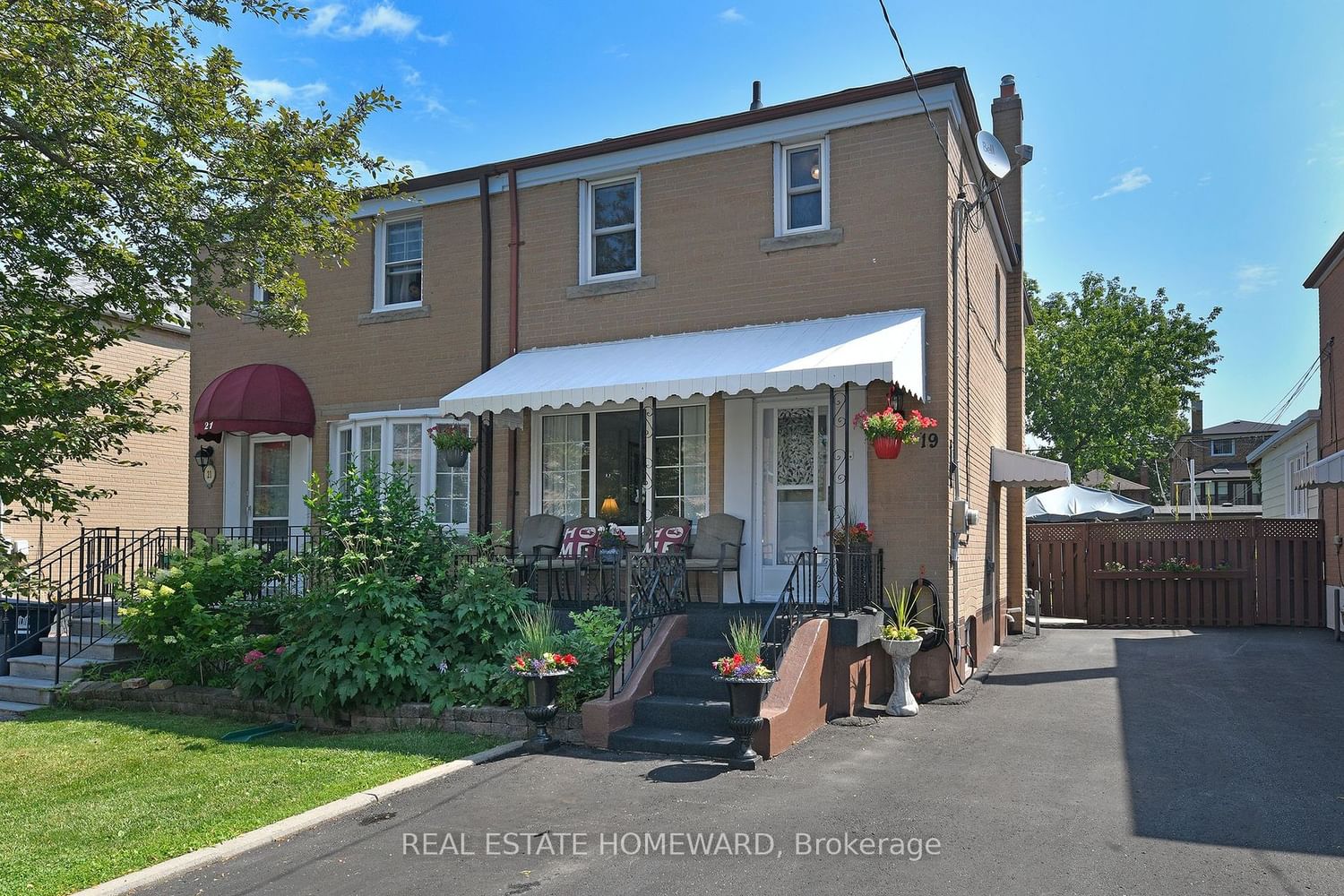$849,000
$***,***
3-Bed
2-Bath
1100-1500 Sq. ft
Listed on 8/1/23
Listed by REAL ESTATE HOMEWARD
A Real Beauty That Welcomes You With That 'Home-Sweet-Home' Feeling. Much Loved And Meticulously Maintained By The Same Owners For 44 Years! Located On A Highly Desirable Family Friendly Street, This Spotless, Impressive, 3-Bedroom Home Has Updates Galore Through-out. Spacious, Bright, Open Concept Main Floor Living And Dining Rooms With Upgraded Kitchen To Suit Today's Lifestyle. Wait, There's More! Fully Finished Bsmt Boasts A Family Rec Room/Den, Has An Extra 3-Piece Washroom And Is Accessible Via Separate Entrance; Ideal For Teen, Granny Suite Or Home Office. Plus, Sunroom/Sitting Room 'Extension' Off Main Floor Leads Out To Lovely Fenced Garden w/Perennial Flowers And Huge Workshop-Style Shed. This Home Truly Checks All The Boxes For Comfort, Fun, Family Gatherings & Entertaining! The Size & Layout Works Beautifully For A Growing Family Or Those Needing More Space While Working From Home. Ample Parking Further Compliments This Cherished Property Located In A High Demand Community.
'Freehold' Property In Demand Birchmount-Clairlea Neighborhood On Quaint, Dead-End Street. Walking Distance To Shops, Transit, Restaurants, Local Area Amenities (School, Park, Conveniences). Move-In Ready w/Main Rooms Just Freshly Painted.
To view this property's sale price history please sign in or register
| List Date | List Price | Last Status | Sold Date | Sold Price | Days on Market |
|---|---|---|---|---|---|
| XXX | XXX | XXX | XXX | XXX | XXX |
E6708268
Semi-Detached, 2-Storey
1100-1500
8+3
3
2
3
51-99
Central Air
Finished, Sep Entrance
N
N
N
Brick, Vinyl Siding
Forced Air
N
$3,011.56 (2023)
< .50 Acres
107.00x25.00 (Feet) - Lot Size Obtained Per Geo/Mpac
